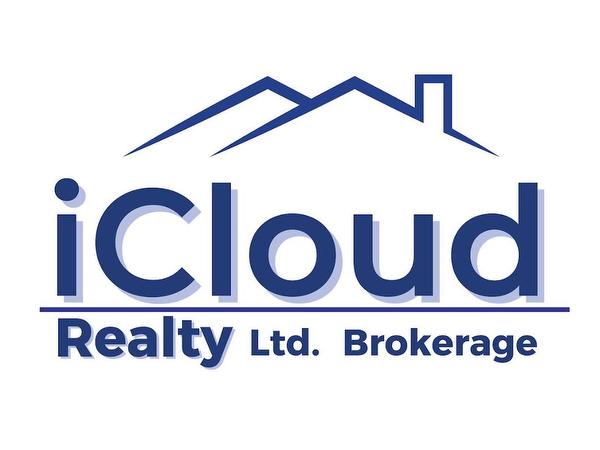



EXP REALTY | Phone: (416) 899-5566 iCloud Realty Ltd. | Phone: (416) 364-4776




EXP REALTY | Phone: (416) 899-5566 iCloud Realty Ltd. | Phone: (416) 364-4776

Phone: 905-454-1100
Fax:
905-454-7335
Mobile: 905-965-0331

E101 -
1396
Don Mills Rd.
Toronto,
ON
M3B 3N1
| Neighbourhood: | Rathwood |
| Condo Fees: | $718.97 Monthly |
| No. of Parking Spaces: | 2 |
| Bedrooms: | 1 |
| Bathrooms (Total): | 1 |
| Amenities Nearby: | Park , [] , Public Transit |
| Community Features: | Pet Restrictions |
| Features: | Balcony , Carpet Free , In suite Laundry |
| Maintenance Fee Type: | Common Area Maintenance , Heat , Hydro , Insurance , [] , Water |
| Ownership Type: | Condominium/Strata |
| Parking Type: | Underground , Garage |
| Pool Type: | Indoor pool |
| Property Type: | Single Family |
| Surface Water: | [] |
| View Type: | View |
| Amenities: | [] , Exercise Centre , Party Room , [] , Storage - Locker |
| Appliances: | Dishwasher , Dryer , Microwave , Stove , Washer , Window Coverings , Refrigerator |
| Building Type: | Apartment |
| Cooling Type: | Central air conditioning |
| Exterior Finish: | Concrete |
| Flooring Type : | Laminate |
| Heating Fuel: | Natural gas |
| Heating Type: | Forced air |