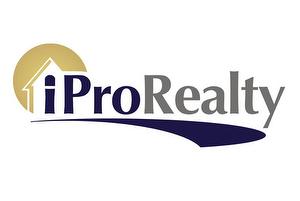



IPRO REALTY LTD. | Phone: (905) 454-1100




IPRO REALTY LTD. | Phone: (905) 454-1100

Phone: 905-454-1100
Fax:
905-454-7335
Mobile: 905-965-0331

272
Queen
ST
EAST
Brampton,
ON
L6V 1B9
| Condo Fees: | $524.00 Monthly |
| No. of Parking Spaces: | 1 |
| Bedrooms: | 2 |
| Bathrooms (Total): | 2 |
| Community Features: | Pet Restrictions |
| Features: | Balcony |
| Maintenance Fee Type: | Heat , Water , Insurance , [] |
| Ownership Type: | Condominium/Strata |
| Parking Type: | No Garage |
| Property Type: | Single Family |
| Building Type: | Apartment |
| Cooling Type: | Central air conditioning |
| Exterior Finish: | Brick |
| Flooring Type : | Laminate |
| Heating Fuel: | Natural gas |
| Heating Type: | Forced air |