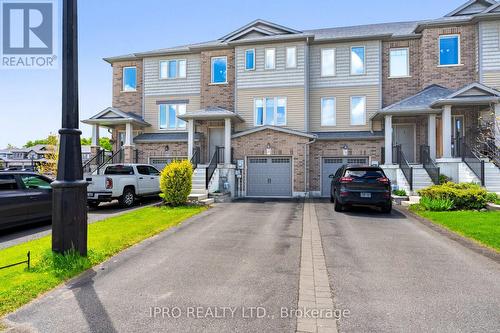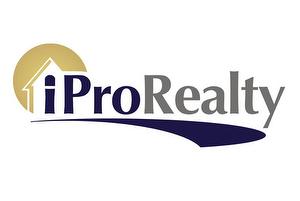



IPRO REALTY LTD. | Phone: (416) 418-4145




IPRO REALTY LTD. | Phone: (416) 418-4145

Phone: 905-454-1100
Fax:
905-454-7335
Mobile: 905-965-0331

272
Queen
ST
EAST
Brampton,
ON
L6V 1B9
| Neighbourhood: | Grand Valley |
| Lot Frontage: | 19.8 Feet |
| Lot Depth: | 114.8 Feet |
| Lot Size: | 19.8 x 114.8 FT |
| No. of Parking Spaces: | 3 |
| Bedrooms: | 3 |
| Bathrooms (Total): | 2 |
| Bathrooms (Partial): | 1 |
| Amenities Nearby: | Schools |
| Community Features: | Community Centre |
| Features: | Level lot , Ravine , Flat site |
| Ownership Type: | Freehold |
| Parking Type: | Garage |
| Property Type: | Single Family |
| Sewer: | Sanitary sewer |
| Structure Type: | Deck |
| Surface Water: | [] |
| Utility Type: | Hydro - Installed |
| Utility Type: | Cable - Installed |
| Utility Type: | Sewer - Installed |
| View Type: | View |
| Appliances: | Garage door opener remote , [] , Water softener , Dishwasher , Dryer , Garage door opener , Stove , Washer , Window Coverings , Refrigerator |
| Basement Development: | Finished |
| Basement Type: | N/A |
| Building Type: | Row / Townhouse |
| Construction Style - Attachment: | Attached |
| Cooling Type: | Central air conditioning |
| Exterior Finish: | Brick , Vinyl siding |
| Flooring Type : | Carpeted , Tile |
| Foundation Type: | Concrete |
| Heating Fuel: | Natural gas |
| Heating Type: | Forced air |