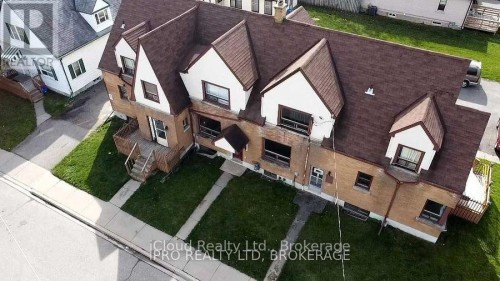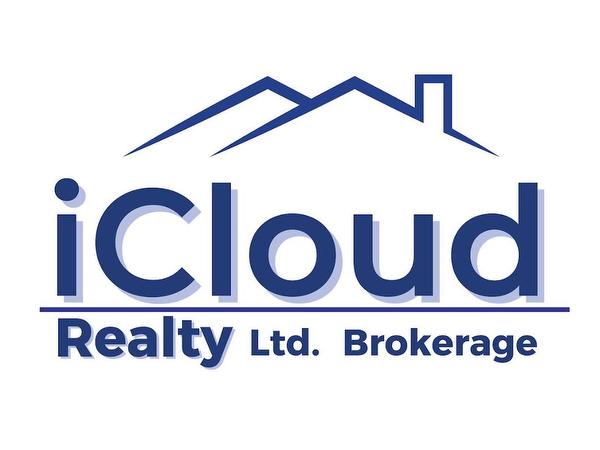








Phone: 905-454-1100
Fax:
905-454-7335
Mobile: 905-965-0331

E101 -
1396
Don Mills Rd.
Toronto,
ON
M3B 3N1
| Neighbourhood: | Downtown Brampton |
| No. of Parking Spaces: | 1 |
| Bedrooms: | 2+1 |
| Bathrooms (Total): | 1 |
| Amenities Nearby: | Park , Public Transit |
| Features: | Carpet Free , Laundry- Coin operated |
| Parking Type: | No Garage |
| Property Type: | Multi-family |
| Sewer: | Sanitary sewer |
| Amenities: | Separate Hydro Meters |
| Basement Development: | Finished |
| Basement Type: | N/A |
| Building Type: | Other |
| Exterior Finish: | Aluminum siding , Brick |
| Foundation Type: | Block |
| Heating Fuel: | Natural gas |
| Heating Type: | Forced air |